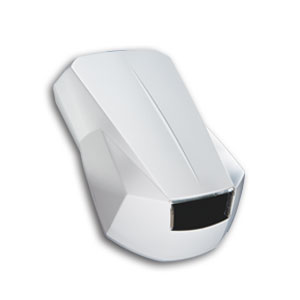|
|
|
|
Photometric Data |
|

|
Lux-Ray remote
|
|
Typical spacing: two lamps centre-to-centre on a 6' wide path and 80-50-20 reflectances for: ceiling, walls and floor. |
|
|
|
|
|
Photometric Data |
|

|
Lux-Ray remote
|
|
Typical spacing: two lamps centre-to-centre on a 6' wide path and 80-50-20 reflectances for: ceiling, walls and floor. |
|
|
|
|
|
|
|
|
|
|
|
||
|
|
|
|
||
|
|
|
|
||
|
|
|
|